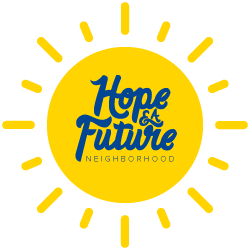Next Steps
Phase 2
We plan to develop 19 housing units – 15 for independent seniors interested in an outwardly focused retirement and the security of a caring community along with 4 workforce housing units for young families desiring mentoring and support in an intergenerational setting. This phase of development includes community spaces that will feature a large, multi-purpose room capable of seating 100 people at tables, a small stage, commercial kitchen, a small library/reading/computer room, space for child and adult daycare and after school programming, an exercise studio, a small private room for counseling and education, an office space, and two guest rooms. A capital campaign for intergenerational program and workforce housing spaces is in place. Gardens, play areas, and a walking path are planned for outdoor intergenerational activities.


Phase 3
Classes for people interested in living in our intergenerational housing will be a requirement for moving into this neighborhood. Announcements will be made in our monthly newsletters when we are ready for people to sign up. Classes will also be open to individuals interested in volunteering.
Phase 4
Because silos of regulation for different types of housing and programs have made intergenerational neighborhood work difficult, and has stopped many projects, we have worked to develop a replicable program. We are excited that we have created such a replicable model. Consulting services and a TIIN model certification program will be available.

Video by Clear View Productions, LLC
